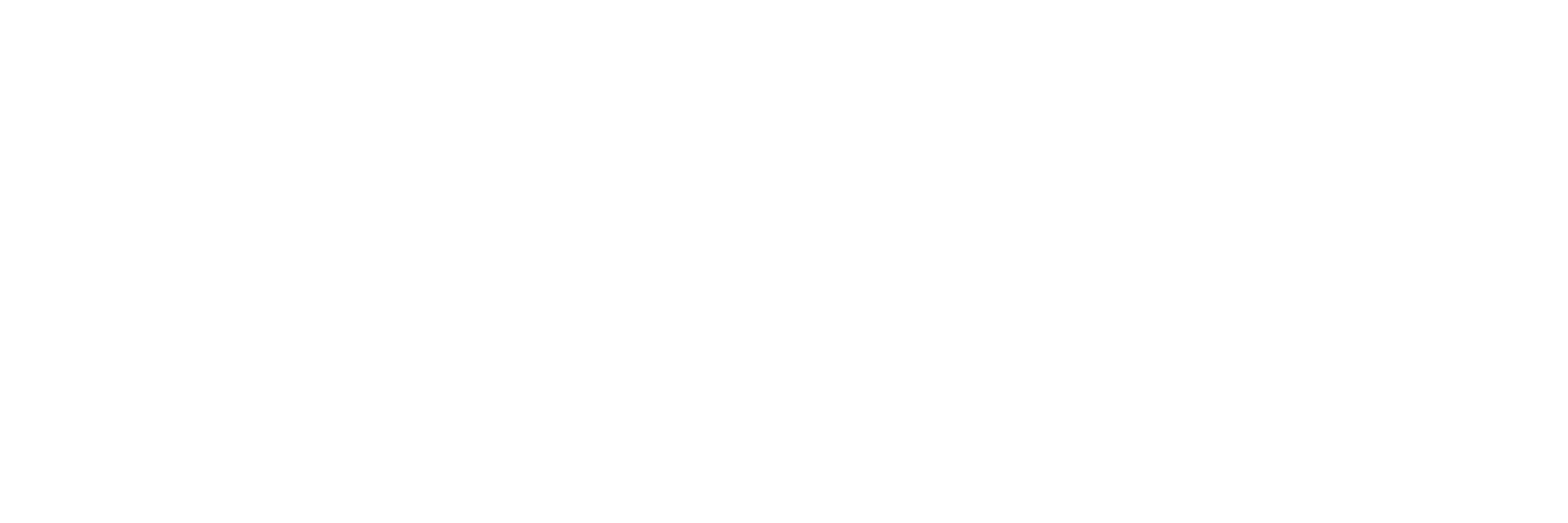The team of architects from Baukontor Architekten and Stiller Projects is planning a new building complex with approximately 35 rental apartments and a restaurant on behalf of UTOREM AG in Zumikon. A central aim of the redesign is to offer Zumikon residents not only new living space, but also a vibrant meeting place right on the village square.
The project is divided into two buildings with different orientations:
-
- House on the Square: faces directly onto the new public village square
- House by the Garden: set back from the square, offering a more private setting
A public restaurant is planned on the ground floor of the House on the Square. It will cater to a wide range of guests and remain open from morning to evening. The new restaurant will replace the existing village square café, which will be removed as part of the redesign. The kitchen and a possible takeaway area will face the square, creating an open, inviting atmosphere and helping to revitalize the village center.
A total of around 35 rental apartments of various sizes are planned, including 2.5-, 3.5-, and 4.5-room units. The plans feature apartments overlooking either the square or the garden, as well as maisonette apartments with private outdoor space. The layouts are designed to accommodate different lifestyles and promote a diverse tenant mix. Depending on the location, some apartments will offer views of the Alpine foothills.
Picture authors: visualtonic
Project website
Property
A residential and residential/commercial building with around 35 apartments and restaurants
Completion
Planned start of construction: autumn 2026
Planned first occupancy: 2029









