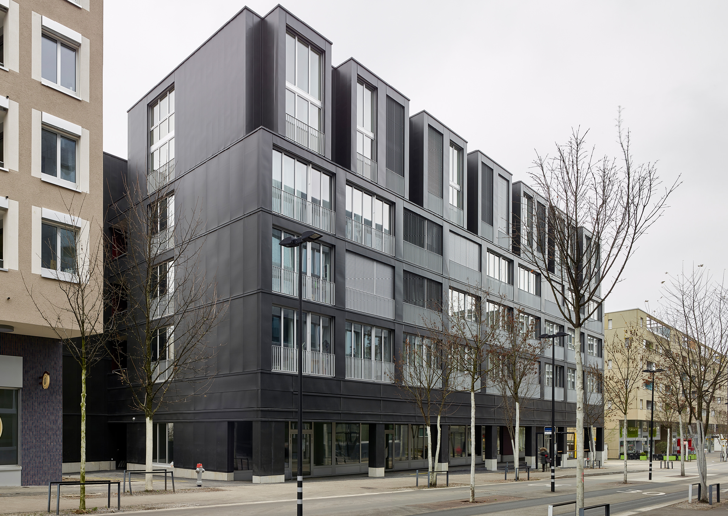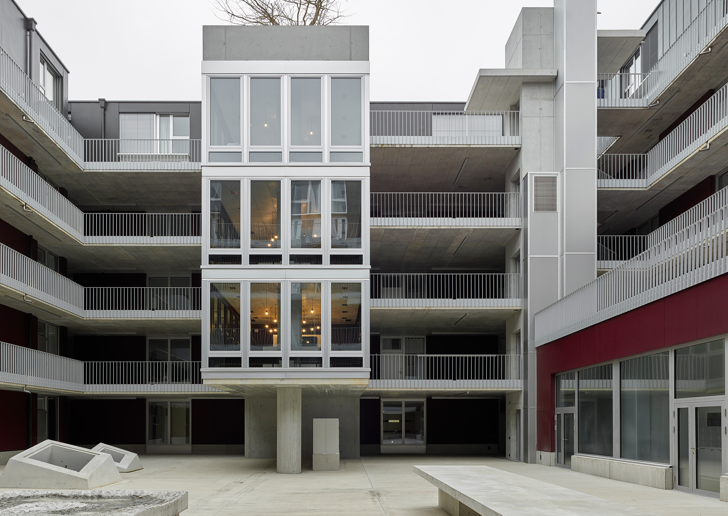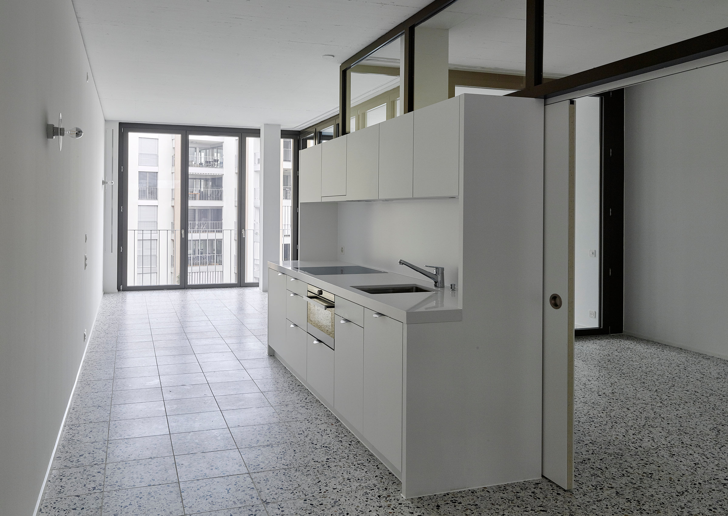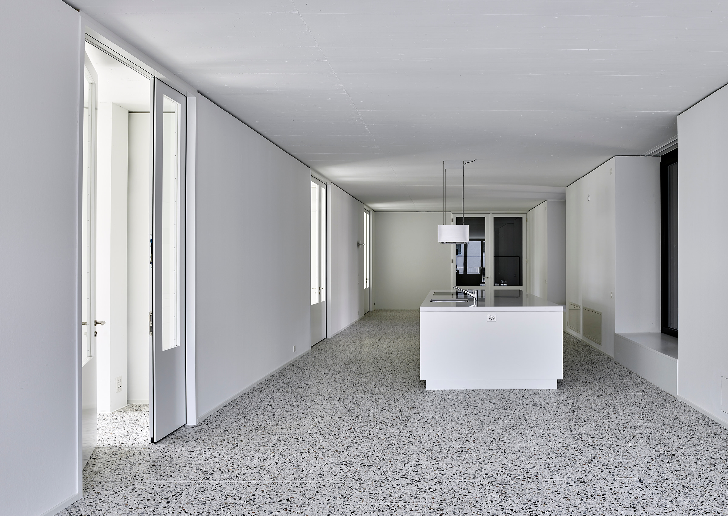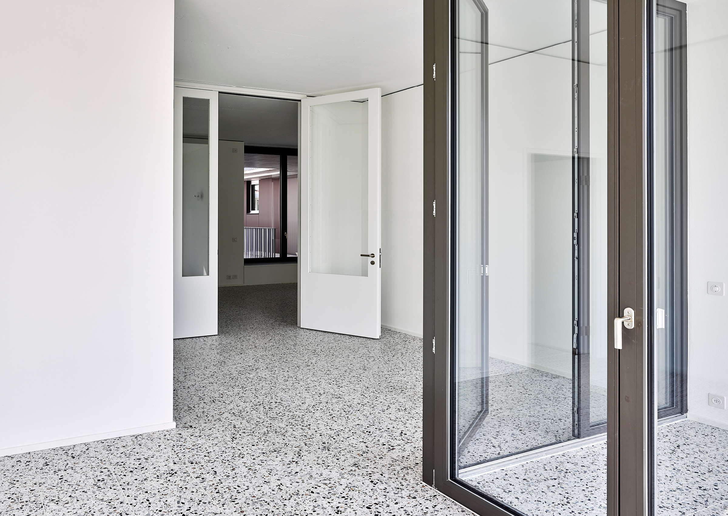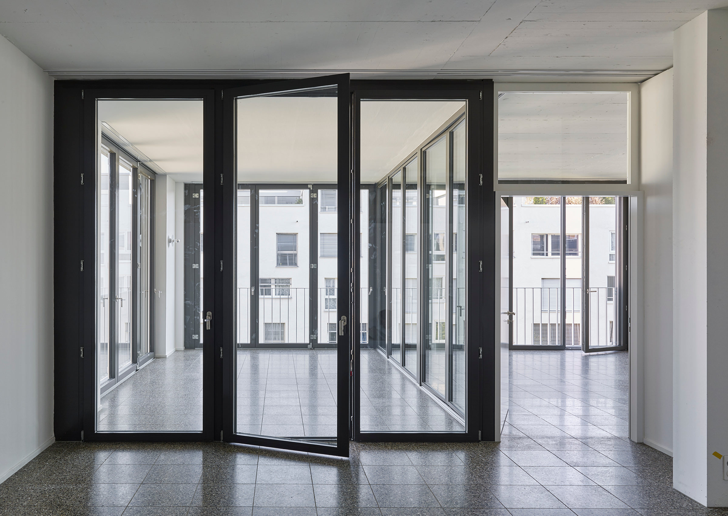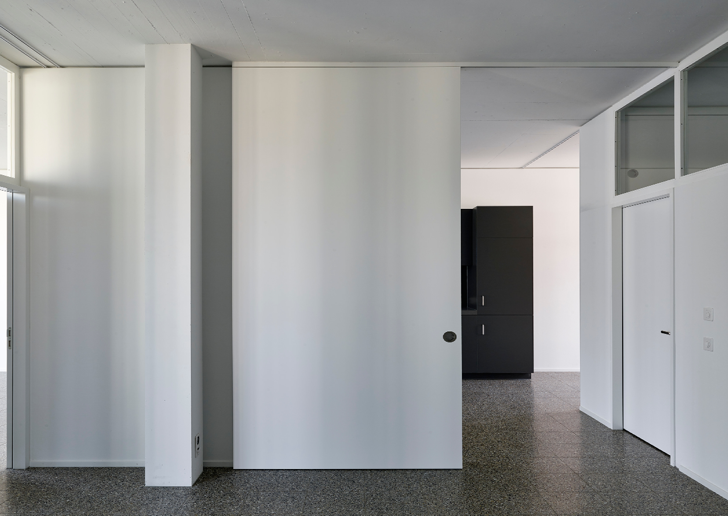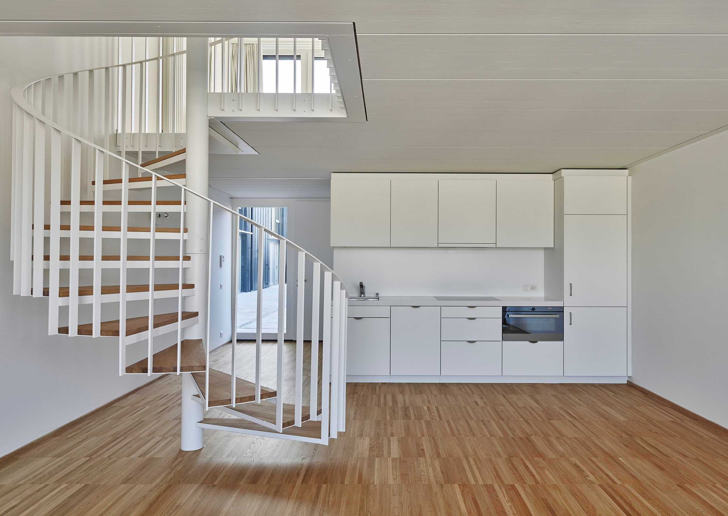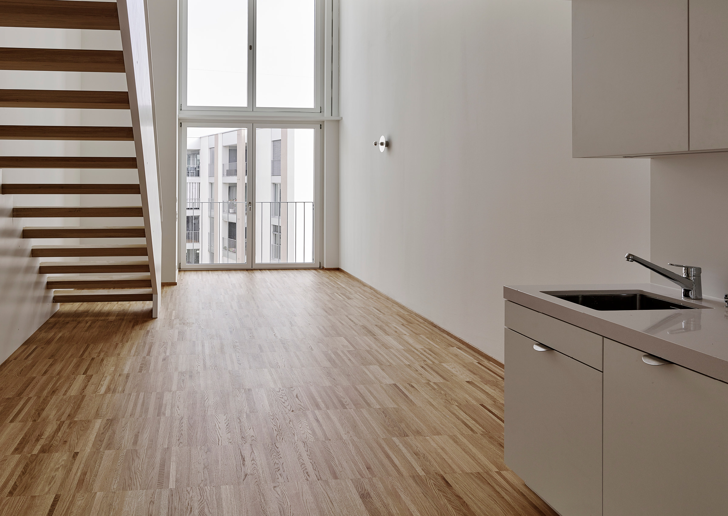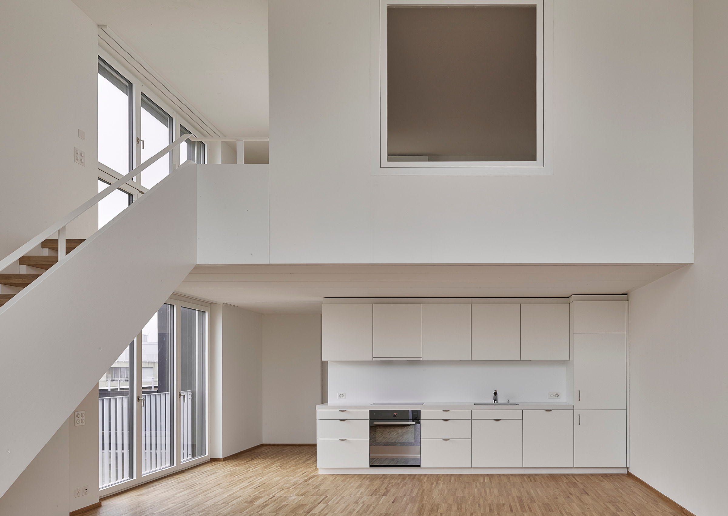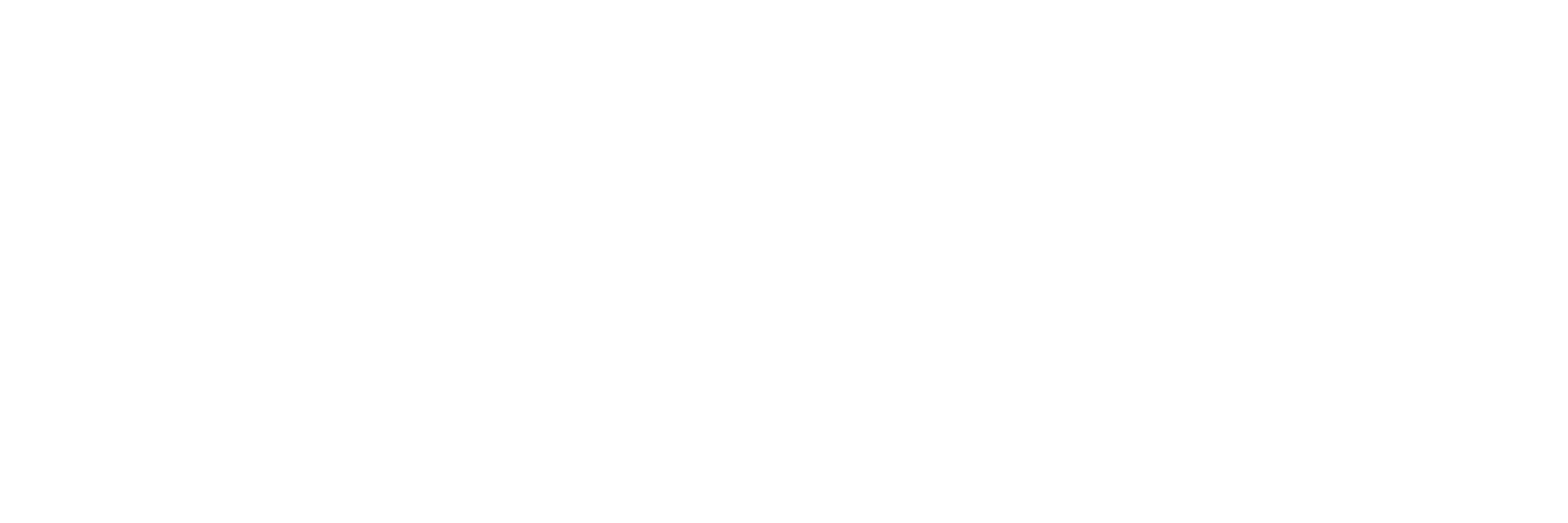In 2013, a residential and commercial building was to be constructed on what was then the last remaining undeveloped site of phase 1 of the new Glattpark neighbourhood. A study competition was organised to design and plan the new construction project, which was won by the renowned Zurich-based architectural company Edelaar, Mosayebi, Inderbitzin Architekten (EMI).
The MinMax housing concept designed by EMI is an innovative housing project focusing on the requirements of young urban inhabitants. Unlike the 3.5 and 4.5-room units that predominate in the north of the Glattpark area, the MinMax residential and commercial building offers an exciting mix of the smallest and largest possible sized rental units for more complementary needs.
The “Min” homes feature a particularly sophisticated design. Many of the apartments have a conservatory that can be used as a covered balcony, thus providing the tenants with additional space and a sheltered outdoor area. The property’s top two floors are designed as maisonette apartments with a large amount of head space in the living area, as well as a minimum ceiling height in the single-storey areas. This means that all remaining floors have a ceiling height measuring at least 3 metres.
The property’s outdoor spaces are just as well designed. For instance, residents can gather on the roof terraces equipped with a barbecue unit, relax on the sofas in the laundry room while doing their washing, or arrange to meet in the central communal kitchen to cook a meal, chat or watch TV together.
Property
Residential and commercial building comprising 101 apartments and 5 commercial units
Completion
2016
«A private investor is constructing a single-household residential building residence in the form of a monastery near Zurich. He has recognised that urban living requires anonymity. And urban anonymity requires community.»
Axel Simon (Hochparterre, 5/2017)


